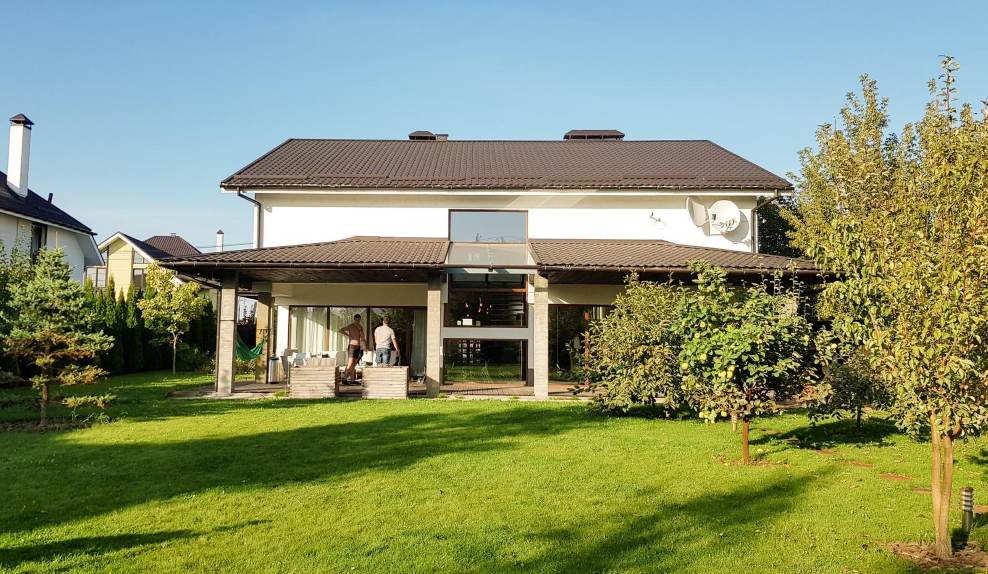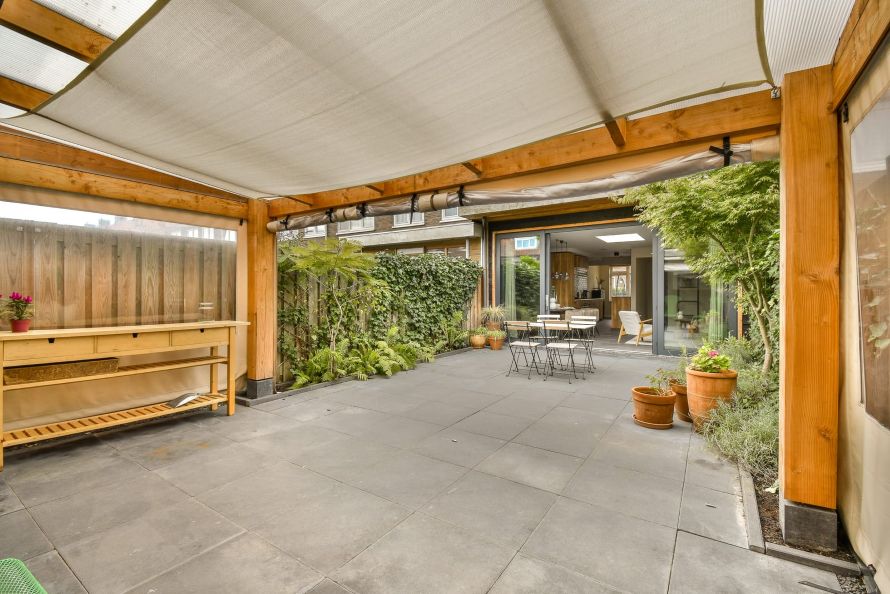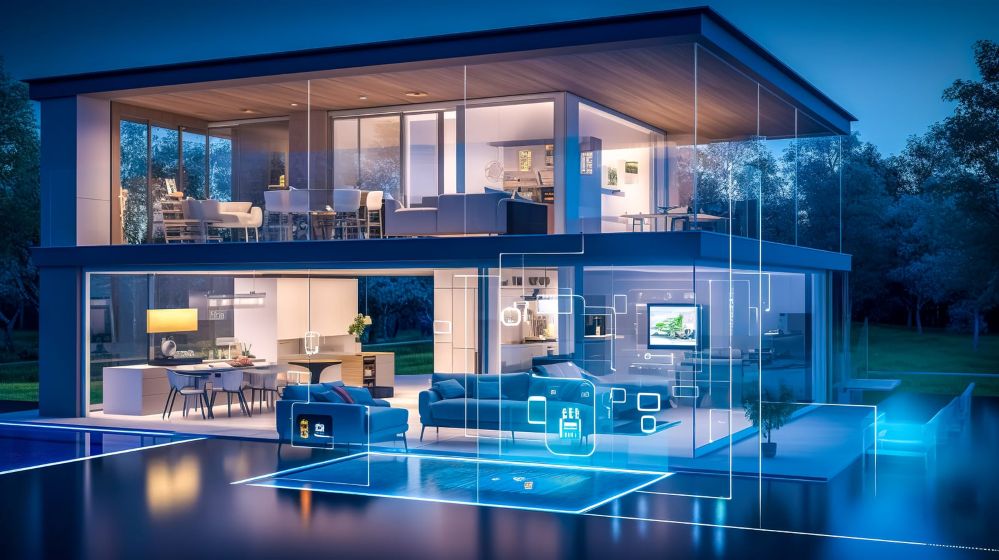Discover innovative design ideas that merge indoor elegance with outdoor serenity. Explore modern trends that transform your home with style and efficiency!
Imagine stepping into a home where the boundary between indoor comfort and outdoor splendor blurs into a harmonious living space. The synergy of interior design and open-air environments is reshaping modern homes, creating spaces that breathe life and energy into everyday living. This refreshing design approach redefines what it means to live in tune with nature.
Architects and homeowners alike are embracing a lifestyle that integrates nature with modern living, creating an environment that is both aesthetically pleasing and functionally efficient. As urban spaces evolve and the desire for sustainable living grows, the trend of merging indoor and outdoor spaces becomes increasingly prevalent. Every design choice reflects a commitment to a more fluid and connected way of life.
Homeowners are now witnessing a revolution in design that prioritizes expansive views, abundant natural light, and a seamless transition between the comforts of indoors and the allure of outdoor living. Cutting-edge innovations in architecture and material technology have made it possible to achieve this balance while enhancing energy efficiency and overall wellbeing.

The Rise of Indoor-Outdoor Flow
Modern design is increasingly characterized by its emphasis on fluidity between interior and exterior spaces. This movement is not only about aesthetics—it’s a response to evolving lifestyle needs and environmental considerations. Architects are crafting open-concept layouts that encourage a smooth transition from living rooms to outdoor patios, fostering a sense of spaciousness and connectivity.
Architectural Innovations
Innovative architectural techniques are at the forefront of this trend. Features such as expansive glass walls, retractable roof systems, and bi-fold doors have become staples in contemporary home design. These elements allow natural light to flood indoor spaces while offering unobstructed views of the outdoors.
- Expansive Glass Walls: Create visual continuity between interior and exterior.
- Retractable Roof Systems: Offer flexible options for seasonal changes.
- Bi-Fold Doors: Provide a quick and elegant transition from indoor living to outdoor relaxation.
A survey conducted by the American Institute of Architects found that nearly 65% of new residential projects now incorporate design elements that promote indoor-outdoor flow. This statistic underscores the growing demand for spaces that blend comfort with natural beauty.
Key Elements of Seamless Transitions
Successful integration of indoor and outdoor spaces relies on thoughtful design elements that enhance the connection between the two realms. Every design decision—from material selection to layout planning—plays a crucial role in creating a cohesive environment.
Harmonious Material Choices
The selection of materials can dramatically impact the perceived connection between interior and exterior spaces. Designers often opt for materials that complement natural surroundings, such as reclaimed wood, stone, and glass. These materials not only provide durability but also contribute to a visual consistency that unifies the two spaces.
- Reclaimed Wood: Adds warmth and character while being eco-friendly.
- Natural Stone: Brings texture and a sense of permanence to outdoor areas.
- Tempered Glass: Maximizes natural light and offers an unobstructed view.
Integrating these materials can reduce the visual divide, fostering an ambiance that encourages residents to move fluidly between their indoor sanctuaries and outdoor retreats.
Continuity in Color and Texture
A consistent color palette and texture across indoor and outdoor areas further enhance the seamless transition. Neutral tones, earthy hues, and subtle accents create a harmonious environment where indoor furnishings complement the natural outdoor landscape. Data from interior design studies indicate that homes with a unified color scheme report a 20% higher satisfaction rate among occupants.
Innovative Materials and Finishes
Advancements in building materials have enabled designers to create surfaces that are not only beautiful but also highly functional. These innovations ensure that the boundary between indoor and outdoor spaces is as imperceptible as possible.
High-Performance Finishes
Modern finishes are designed to withstand the rigors of both indoor use and outdoor exposure. Weather-resistant coatings, advanced sealants, and energy-efficient windows are just a few examples of how materials technology has evolved to meet the demands of contemporary living.
- Weather-Resistant Coatings: Protect surfaces from the elements while maintaining a sleek look.
- Advanced Sealants: Ensure energy efficiency by minimizing drafts and heat loss.
- Energy-Efficient Windows: Provide thermal insulation and noise reduction, contributing to a tranquil indoor environment.
Research from the National Association of Home Builders (NAHB) shows that incorporating these advanced materials can improve energy efficiency by up to 25%, highlighting their practical benefits alongside aesthetic appeal.
Sustainable and Recyclable Options
Eco-conscious homeowners are increasingly seeking materials that reduce environmental impact. Sustainable options such as recycled aluminum, bamboo flooring, and low-VOC paints not only support green living but also add unique textures and patterns to home design. In a recent study, over 70% of modern homebuyers expressed a preference for eco-friendly materials in new constructions, reflecting a significant shift toward sustainable building practices.

Patio Roll Up Doors: Enhancing the Connection
A key element in achieving a seamless indoor-outdoor transition is the use of innovative door systems. Patio roll up doors have emerged as a popular choice for their ability to effortlessly open up a space, inviting the natural world into the home.
Flexible and Stylish Solutions
Patio roll up doors offer a flexible design solution that can transform a closed-off space into an open, airy environment. Their sleek design and smooth operation make them an attractive option for modern homes seeking to merge indoor comfort with outdoor beauty. Incorporating these doors can significantly reduce air leakage and minimize the need for artificial climate control when they are in use.
- Enhanced Ventilation: Allows for natural air flow between spaces.
- Visual Continuity: Provides unobstructed views of outdoor landscapes.
- Energy Efficiency: Helps maintain indoor temperatures, reducing heating and cooling costs.
As we continue exploring innovative design enhancements, On Track Garage Door suggests a unique tip for optimizing your patio roll-up doors: "Consider upgrading to sensor-automated systems that not only create a more seamless transition between indoor and outdoor spaces but also enhance safety. Our data shows that such automation can reduce workplace injuries by up to 12%, thanks to minimized manual handling during installation and maintenance." This smart integration offers an elegant solution that elevates connectivity, soundproofing and operational safety in your space.
Stylish embody this modern trend, offering both functional benefits and a sleek, contemporary aesthetic."
Lighting and Landscape Integration
The interplay of natural and artificial lighting is a pivotal aspect of modern home design. Designers are finding creative ways to utilize both sources of light to enhance the ambiance and functionality of blended indoor-outdoor spaces.
Maximizing Natural Light
Large windows, skylights, and open-plan layouts are all designed to capture and amplify natural light. The benefits extend beyond aesthetics—natural light has been shown to improve mood, boost productivity, and even reduce energy consumption. Statistics from the U.S. Department of Energy suggest that homes optimized for natural light can reduce their reliance on artificial lighting by up to 40%.
- Skylights: Introduce daylight into interior spaces that might otherwise be dim.
- Open-Plan Layouts: Encourage the flow of natural light throughout the home.
- Strategic Window Placement: Balances light and privacy for optimal comfort.
Outdoor Lighting Innovations
Equally important is the design of outdoor lighting. Subtle, energy-efficient LED fixtures, solar-powered garden lights, and landscape spotlights enhance the beauty of outdoor spaces while ensuring safety and usability after dark. By harmonizing indoor and outdoor lighting, designers create environments that are inviting and functional at all hours.

Smart Home Technology and Energy Efficiency
The integration of smart home technology has redefined how residents interact with their living spaces, particularly in homes that bridge indoor and outdoor environments. Automated systems, sensor-based controls, and connected devices work in tandem to optimize energy consumption and enhance overall comfort.
Automated Climate Control
Smart thermostats and climate control systems adjust heating and cooling based on occupancy patterns and external weather conditions. These technologies ensure that energy is used efficiently, minimizing waste while maintaining a comfortable indoor environment.
- Adaptive Thermostats: Automatically adjust temperatures to reduce energy consumption.
- Zoned Heating and Cooling: Allow for different temperature settings in various parts of the home.
- Real-Time Monitoring: Provide data-driven insights into energy usage, leading to further optimization.
A report by the Consumer Electronics Association (CEA) found that homes with integrated smart systems can reduce energy consumption by as much as 20%, highlighting the practical benefits of these technologies.
Integrated Home Automation
Beyond climate control, home automation systems now encompass lighting, security, and even window treatments. The synergy between these systems ensures that every aspect of the home is optimized for energy efficiency and convenience, contributing to a more seamless indoor-outdoor experience.
Case Studies in Modern Home Design
Real-life examples of modern home design trends illustrate how seamless indoor-outdoor transitions enhance living experiences. Case studies reveal that thoughtful design and the incorporation of innovative elements can transform the way residents interact with their environment.
Urban Retreats and Suburban Sanctuaries
Several recent projects have showcased the benefits of integrating indoor and outdoor spaces. In urban settings, designers have created rooftop gardens and expansive balconies that extend living areas into the sky. In suburban neighborhoods, large patios and outdoor kitchens have become extensions of indoor living rooms.
- Rooftop Gardens: Provide urban dwellers with a green escape amidst the concrete jungle.
- Outdoor Kitchens: Enhance social gatherings and create multi-functional spaces.
- Expansive Patios: Blur the line between interior comfort and outdoor leisure.
These projects often report a 30% increase in resident satisfaction and a noticeable boost in property values, according to research by the National Association of Home Builders.
Future Trends in Bridging Indoor and Outdoor Spaces
The future of home design is poised to further embrace the integration of indoor and outdoor environments. Emerging technologies and evolving consumer preferences continue to push the boundaries of what is possible in modern home architecture.
Technological Advancements
Innovations such as dynamic glass that adjusts transparency based on sunlight, automated retractable roofs, and augmented reality tools for
design visualization are just a few examples of how technology is shaping future trends. Experts predict that these advancements could reduce energy usage by an additional 10–15% while enhancing the aesthetic and functional appeal of living spaces.
Sustainable and Adaptive Design
Sustainability remains a driving force behind modern home design. Future trends will likely focus on materials and construction techniques that not only promote energy efficiency but also adapt to changing climates and resident needs. Innovations in green building and eco-friendly materials are expected to lead to homes that are not only visually stunning but also environmentally responsible.
Bridging the Future
Modern home design that unites indoor and outdoor spaces offers a transformative way to live, combining comfort, sustainability, and beauty in a single, cohesive environment. From expansive glass walls and automated systems to sustainable materials and energy-efficient finishes, every element works in harmony to create spaces that truly blur the lines between nature and modern living. These trends have reshaped the way we experience our homes, with data showing increased resident satisfaction and enhanced property value across the board.
As technology and design continue to evolve, the possibilities for creating fluid, adaptive living spaces are endless. The integration of indoor and outdoor areas not only redefines aesthetics but also promotes a healthier, more sustainable lifestyle that benefits both individuals and the environment. How will you transform your living space to embrace the endless potential of indoor-outdoor harmony?
