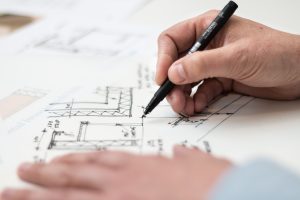Building a house is an exciting experience, especially if you understand how the process works. Most homeowners enjoy watching a home come together from scratch. Spending time designing your home to be unique to your family needs then seeing it come together is a rewarding experience. To help you understand and prepare for your new home’s construction, here are some basics of building a house.
Basics of Building a House
It is important to design a home prior to starting construction, the most important being a floor plan. Once this is complete you can begin building your dream home. Read below to know the basics of home building.
Prepare Construction Site and Pour Foundation
Unless your home is a wooded lot, the site preparation and foundation work are likely to be performed by the same crew. Using a bulldozer and a backhoe, the crew will clear the site of trees, rocks and debris for the house and if applicable, the septic system.
The crew will then go ahead to level the site and put wooden forms to serve as a template for the foundation before digging the holes and trenches. If your home has a full basement, the crew will dig a hole, then form and pour the footings before foundation walls are formed and poured. Once concrete has been poured into the trenches and holes, it’s given time to cure.

After the concrete has cured, a waterproofing membrane is applied to the foundation walls; installs water taps, sewer and drains as well as any plumbing that needs to go into the basement floor or first-floor slab. They then backfill excavated dirt into the hole around the foundation wall.
Inspection
When curing is complete, an inspector visits the site to make sure the components are properly installed and up to code. Depending on the type of foundation, the inspection may have to be repeated.
Complete Rough Framing
The shell and skeleton of the house are completed (the floors, walls and roof). The windows and exterior doors are installed and Plywood or Oriented Standard Board (OSB) sheathing is applied to the roof and exterior walls.
Complete Rough Plumbing, Electrical and HVAC
Roofing and siding can be installed when the shelling is complete. At the same time, the plumbers and electricians start running wires and pipes through ceilings, floors and inner walls. Water supply lines, as well as sewer lines and vents are installed. Ductwork for the HVAC system is installed and insulation is installed in the ceilings, walls and floors.
Once the roofing is installed, electricians can then install receptacles for switches, lights, and outlets and run wires from the breaker panel to each of the receptacles.
The next step is inspection of the rough framing, plumbing and mechanical and electrical systems.
Insulation is then installed before the crew starts exterior finishes. Once the interior is complete, the crew can then finish the interior trim and install walkways and exterior driveways. Next, the crew will install countertops and hard surface flooring and complete exterior grading before finishing mechanical trims and installing bathroom finishes. The last part of the building process is to install shower doors, mirrors and finishing interior floors as well as exterior landscaping.
Bottom Line
These are the basics of building a house. Once the home is complete, the builder will walk you through the home and explains some of the features and operations, as well as upkeep and maintenance, and warranty procedures and coverage.